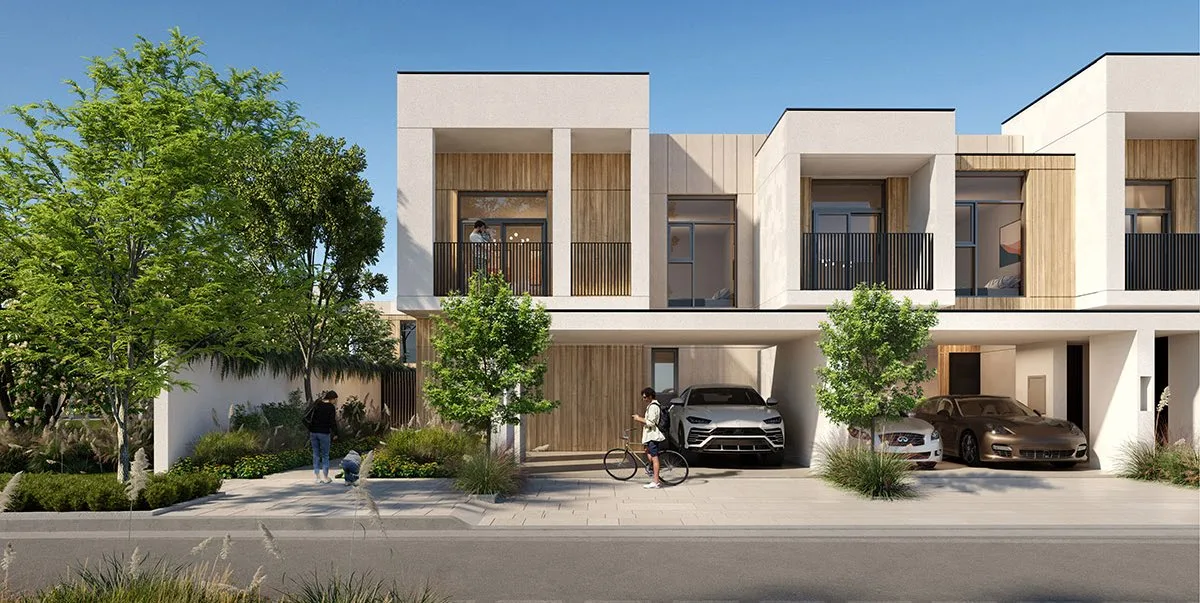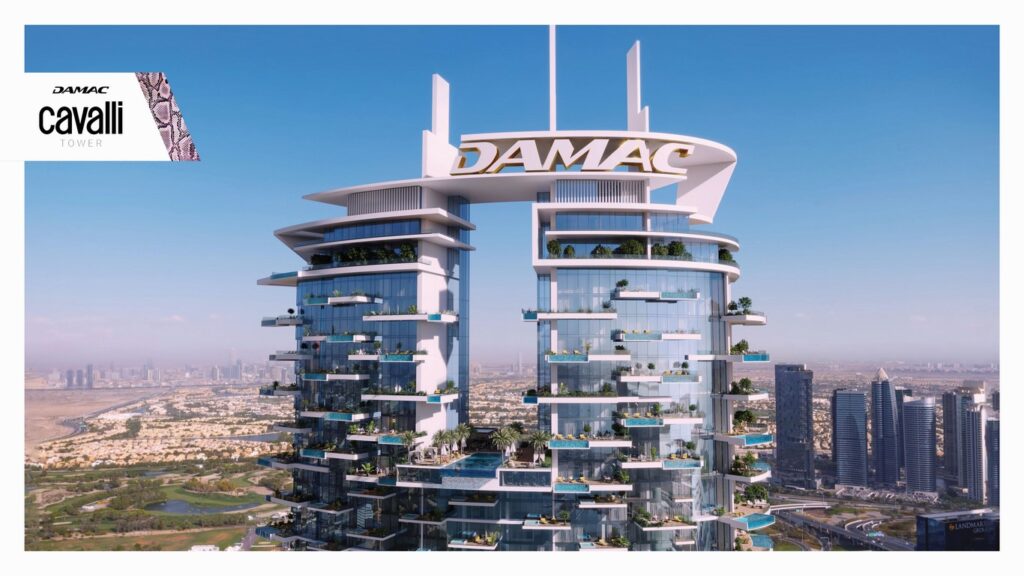Greenwoods Residential Plots in Dubai offer a variety of floor plans designed to cater to different lifestyle needs and preferences. Here is an overview of what you can expect in terms of layout and design for these residential plots Greenwood Residential Plots in Dubai Floor Plan
Plot Size and Configuration
Plot Sizes: The residential plots in Greenwoods townhouse come in various sizes, typically ranging from 1,500 to 3,500 square feet.
Configuration Options: Buyers can choose from different plot configurations to build their custom homes, usually allowing for 3 to 5-bedroom villas or townhouses.
Standard Floor Plan Features
While each plot allows for a customized home design, the following features are common in the standard floor plans for Greenwoods Residential Plots:
Ground Floor:
Entrance Foyer: A welcoming entry space leading into the main living areas.
Living and Dining Area: A spacious, open-plan area ideal for family gatherings and entertaining guests.
Kitchen: A modern, well-equipped kitchen, often with an island or breakfast bar.
Guest Bedroom: A guest bedroom with an en-suite bathroom, offering privacy and comfort for visitors.
Powder Room: A small bathroom located near the living area for guests.
Maid’s Room: A separate room with a bathroom for domestic help.
Storage Room: Additional storage space for household items.
Private Garden: An outdoor area for relaxation, gardening, and outdoor activities.
First Floor:
Master Bedroom: A large master suite with a walk-in closet and en-suite bathroom.
Additional Bedrooms: Two or more bedrooms, each with built-in wardrobes and en-suite or shared bathrooms.
Family Lounge: A cozy space for family activities and relaxation, often opening to a balcony or terrace.
Balconies: Private balconies attached to the bedrooms or family lounge, offering views of the community.
Customizable Features
Buyers have the option to customize their floor plans based on personal preferences and requirements. This can include:
Interior Design: Custom finishes and interior designs to match individual tastes.
Room Layouts: Flexibility to adjust room sizes and configurations.
Outdoor Spaces: Customization of gardens, terraces, and outdoor living areas.
Architectural Style
Greenwoods townhouse Residential Plots typically feature contemporary architectural styles with sleek lines, large windows for natural light, and high-quality materials. The design emphasizes a blend of functionality and aesthetic appeal, creating modern and comfortable living spaces.
Smart Home Integration
Many homes in Greenwoods come equipped with smart home technology, allowing residents to control lighting, security systems, climate control, and other features remotely via smartphone or tablet.
Sustainability Features
The designs often incorporate sustainable features such as energy-efficient lighting, water-saving fixtures, and environmentally friendly building materials to promote green living.
What sizes are available for Greenwoods Residential Plots?
Greenwoods townhouse Residential Plots come in various sizes, typically ranging from 1,500 to 3,500 square feet. Buyers can choose a plot size that best fits their needs and preferences.
What are the common features of the standard floor plans?
Standard floor plans usually include:
Ground Floor: Entrance foyer, living and dining area, modern kitchen, guest bedroom with en-suite bathroom, powder room, maid’s room, storage room, and a private garden.
First Floor: Master bedroom with walk-in closet and en-suite bathroom, additional bedrooms with built-in wardrobes, family lounge, and balconies.
Can I customize my floor plan?
Yes, buyers have the option to customize their floor plans. This includes adjustments to room layouts, interior design finishes, and outdoor spaces to suit individual preferences and requirements.
What architectural style is used in Greenwoods Residential Plots?
The plots feature contemporary architectural styles with sleek lines, large windows for natural light, and high-quality materials, blending functionality and aesthetic appeal.
Are smart home technologies available in these homes?
Yes, many homes in Greenwoods townhouse are equipped with smart home technologies, allowing residents to control various home systems such as lighting, security, and climate control via smartphone or tablet.
What sustainable features are included in the floor plans?
The designs often incorporate sustainable features such as energy-efficient lighting, water-saving fixtures, and environmentally friendly building materials to promote green living.
What types of houses can I build on the residential plots?
Depending on the plot size,Greenwood townhouse you can build various types of houses, typically ranging from 3 to 5-bedroom villas or townhouses.
Is there flexibility in room sizes and configurations?
Yes, there is flexibility in room sizes and configurations to meet the specific needs and preferences of the buyer.
How can I view or obtain a detailed floor plan?
You can obtain detailed floor plans by contacting DAMAC Properties directly or visiting their sales office. They can provide comprehensive information and assist with customization options.
Are there any outdoor spaces included in the floor plans?
Yes, standard floor plans usually include private gardens, terraces, and balconies, providing ample outdoor living space.
GREENWOODS TOWNHOUSES
TOWNHOUSES FOR SALE IN GREENWOODS
GREENWOODS TOWNHOUSES PLOT FOR SALE
GREENWOODS TOWNHOUSES DUBAI HILLS
GREENWOODS TOWNHOUSES DUBAI DAMAC HILLS



